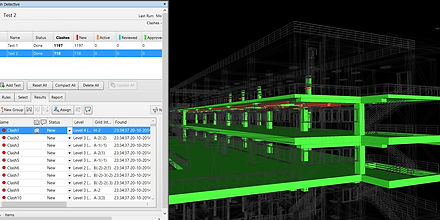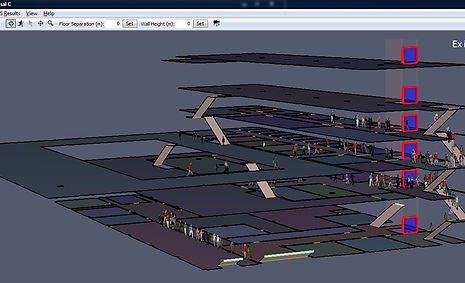
3D Modelling
The software adopted for modelling is Autodesk Revit 2015. A master file was first created by the Architect with fixed grids and main levels. The modelling task was then split 3-ways in accordance with core competencies involved. Each discipline namely Architectural, Structural and MEP produced a model of its own. These models were then coordinated and sent for Clash Detection. To facilitate software interoperability, models were saved in both native (.rvt) and neutral (.ifc) formats.
4D Scheduling
A construction schedule was first created using Microsoft Project 2013 and imported into Navisworks alongside the coordinated building model. Model elements were then linked to their respective work task within the schedule. With this, a simulation of the construction process was generated. In a nutshell, this process allowed for easier visualisation clearly showing the construction logic and also facilitated resource planning.
5D Cost
With the completed building model, detailed quantities were generated with CostX. Documents such as Bill of Quantities (BQ) were also created. Moreover, information such as trade and cost codes within the model allowed the segregation of quantities into various tender packages. Cost data was then transferred into Navisworks and model elements were linked to their respective costs. Graph related to cost runs was placed alongside the construction simulation and thus showed a projection of contractor’s cash flow along with the scope of work to be done.
Clash Detection
With the coordinated model, Clash Detection was performed using Solibri Model Checker and clashes identified were categorised according to priority levels set out in the BIM Execution Plan. Model Authors then focused on resolving critical clashes before moving on to address other clashes identified. To aid in visualisation, this process was complemented with Navisworks. In addition, design codes (eg. Universal Design) were placed as rulesets in SMC and the model was checked for code compliance.
Services
BIM Centre of Excellence @ SDE 2
Facilities Management
Facilities Managers should also leverage upon information stored within the building model for lifecycle planning, operations and maintenance. For example, equipment schedules were generated within Revit and parameters such as lifespan, OPEX, maintenance cost and replacement cost were included. Formulas can also be pushed in for easy identification of equipment to be maintained or replaced at any one time. These information were also transferred into FM Database Systems such as Microsoft Access.








BIM Innovations
The team utilizes BIM to aid in the calculation of Buildability Score and Green Mark Score. Although it is not possible to fully automate the calculation process, BIM could greatly enhance the efficiency of calculating the scores for some components.
The team also focuses on the aspect of continuity of information transfer. Hence the innovative use of BIM for directional information transfer.
Lastly, the team also explore the possibilities of other BIM technologies such as point cloud modeling and augmented reality for enhance project delivery.
Code Compliance
Code Compliance was performed with the aid of BIM as well. The use of solibri model checker to check for fire code compliance and other universal design code compliance. Pathfinder was also use in conjunction with SMC to further do egress and ingree analysis to ensure that is is compliant with local fire code








